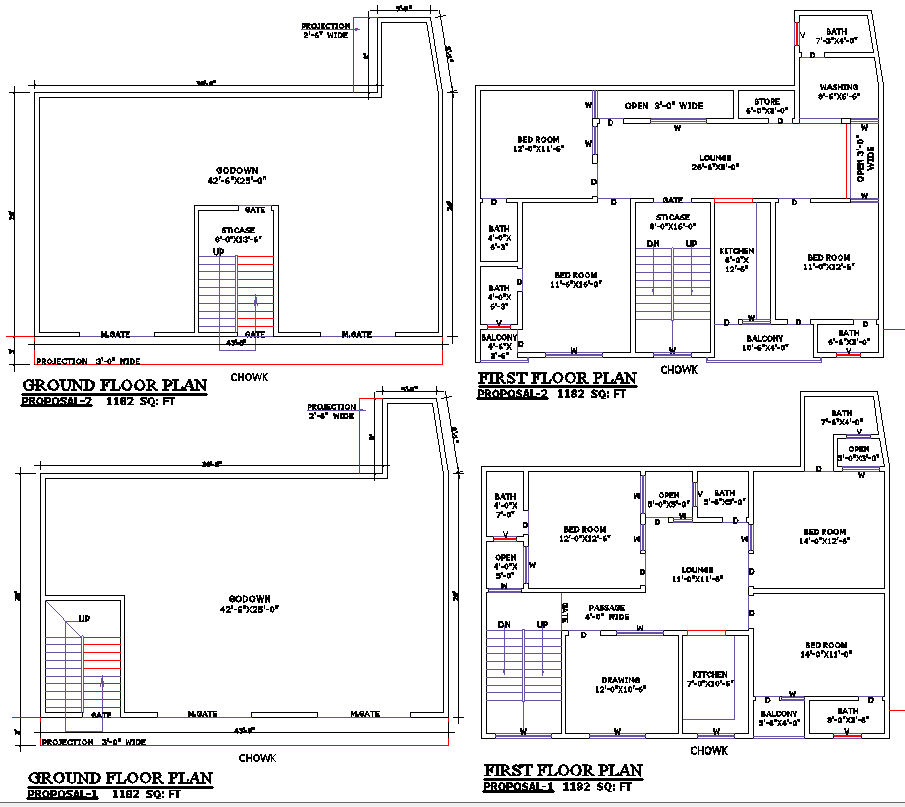
Explore a detailed 1182 sq ft residential house plan with AutoCAD DWG drawings for the ground and first floors. This architectural layout includes bedrooms, kitchen, lounge, and bath details, making it ideal for home designers and builders. Download the 2D CAD blueprint for precise measurements and accurate construction planning.